After one week's hard working, the shelter at the Pool's Park Primary School came to an end. The result was really amazing! We could not even believe it! The kids loved it and so did the Headmaster and the rest of the teachers.
During the week, the weather made it so hard to work, but our strong willingness to build the shelter was much stronger. On Wednesday, all the columns and some of the beams were up and on Thursday, the whole structure was finished and the wooden wall was almost done.
However, some final details were to made on Friday morning, when the roof and the wall were finished. We were so happy, that we continued with the construction of a seating area in the interior space.
It was so difficult starting the work at 7.30 in the morning everyday but in the end, we all felt so proud of our constrution! WELL DONE GUYS!!!!
AND THE CONSTRUCTION GOES ON!
THE FINAL SHELTER
CONSTRUCTION DETAILS
WATER COLLECTION
ENJOYING THE SHELTER!!
On Tuesday, we continued the building of the wall and we started the construction of the shelter frame.
After a discussion with Roland, Ibrahim designed a final plan showing the location of all joist, studs and beams in relation to the site and detail drawings of foundation and timber stud.
Plan of frame
Foundation and timber stud detail
Revised wall and joist detail
On Monday, the 05/10/09, the construction begun. We faced several problems in the beginning, with the existing benches, the digging for the foundations and the delay of the timber delivery. However, by the end of the day we managed to complete the foundations and build part of the "jenga" wall. Fortunatelly, we had extra help by two experts, who cut the trunks in proper pieces for this "jenga" wall. Thank you guys!
Friday, the 02/10/09, was the day of cleaning the site! It was interesting being a woodcutter but really difficult at the same time. Cristina, Melanie and Ibrahim must be in pain now. I know exactly how you feel guys- my back is killing me too!!!
After a meeting with Ronald and a discussion on the final model, we decided to make a pure and simple shape for the roof and we will keep trying on the wooden wall puting more efforts at the srructural part!
Making the final model
The final model
Cleaning the site
On Wednesday, 30/09/09 was the 2nd meeting with our "clients". The students at the Pools Park Primary School were looking forward to meeting us and so were we.
We presented them our first ideas and thoughts for the school shelter, as we had made some models and we started exchanging ideas. The result of the 2nd meeting was a new concept that it would combine and incorporate the best features of all the previous proposals. -wooden wall made of the dead trees at the school yard, colourful floor, multi-level sofa-stairs, sloping roof to one direction so as to collect the rainwater. The meeting with Rob at the cafe just afterwards ended up with more new tasks for everyone!
Photos of the site
Meeting with the Headteacher and the students
3d proposal
Detailng
Different Proposals
Sustainable materials
Combined concept
Finally we met the rest of our group (diploma), Sophia and our clients, 5 clever girls and their ideas. To be honest, their designs gave us a clear idea how to face this project.
Requirements we must consider in the “green play house” shelter are:
· to accommodate approximately 30 pupils from 5 to 11 years old and their teachers· to design a semi-open shelter for outdoor activities and sometimes general lessons. · to design also a semi-open shelter for using during the breaks.· to keep the middle bench/table in the same position· to incorporate rain water collection (a must)· Bright colours (the pupils want to collaborate in the painting and interior design)· the old tree in the corner, which could be maintained or chopped. The pupils said it could be transformed into a sculpture (any volunteer?)· to use environmental materials
The meeting finished and some of us started to do the site survey. After having all the measurements we divided ourselves in 3 groups, which will have a meeting this weekend (26th -27th September) and will bring their joint ideas on Monday 28th.
The good news is that our budget has risen to 500 pounds!!!! And maybe we have more area where to develop our project, not just the central area, but also the adjacent ones (left and right).
The other good news is that we have a big dead tree in other area of the garden that could be chopped by the care taker and we can use it as part of our design. So we have more materials! J
Dimitra, Melania or I will let you know about the results from Monday. We are pretty excited to start, Sophia and the kids are a good inspiration.
Cris
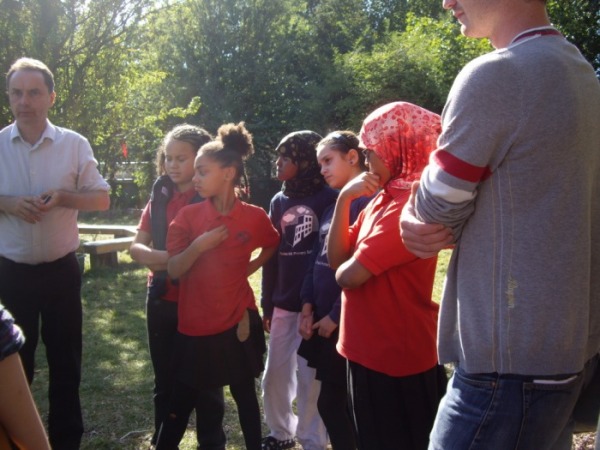
Our clients!!! well, some...the ambassadors
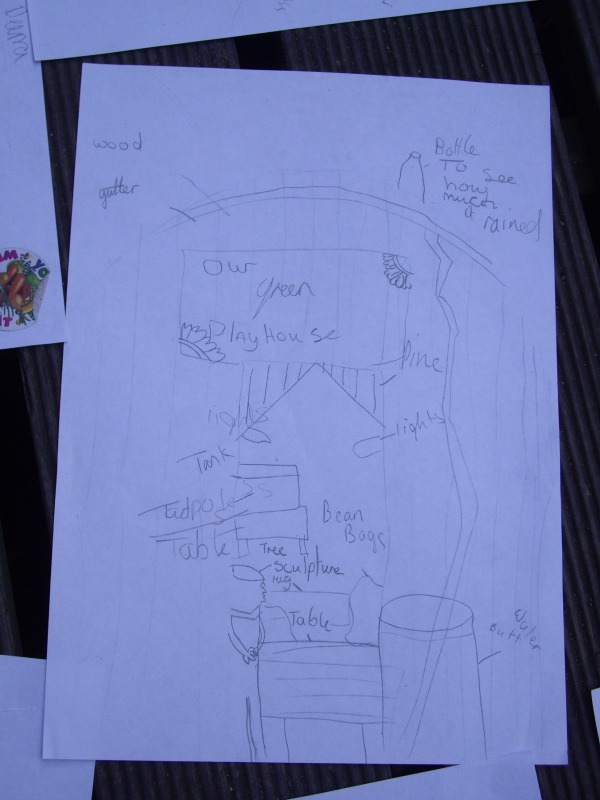
Some of the pupils' drawings and ideas
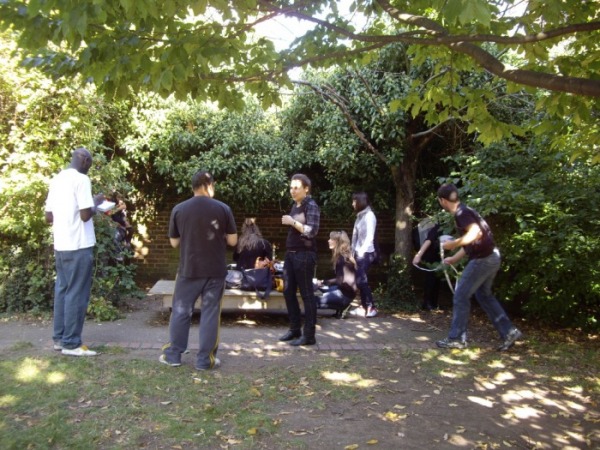
Left-Central-Right areas
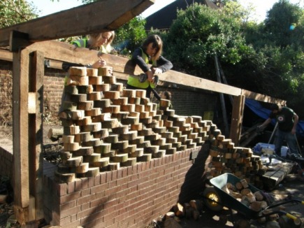
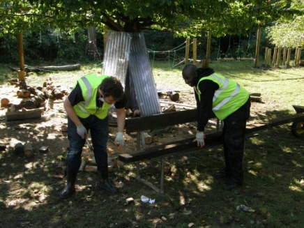
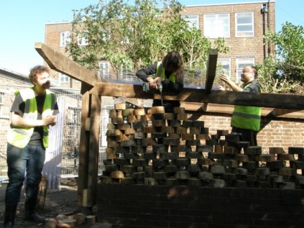
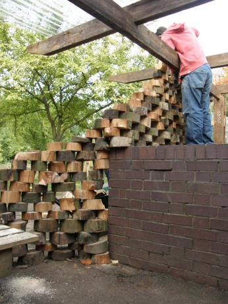
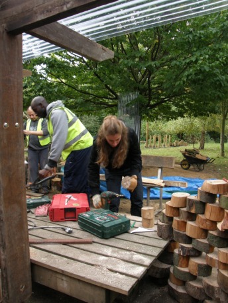
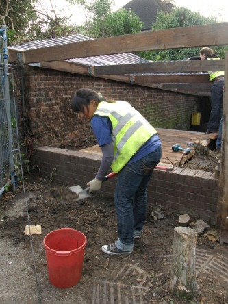
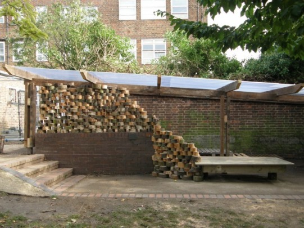
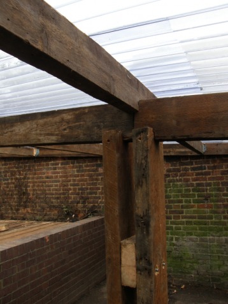
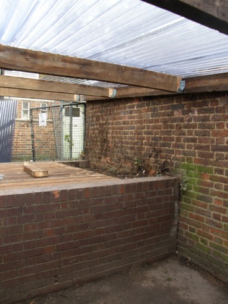
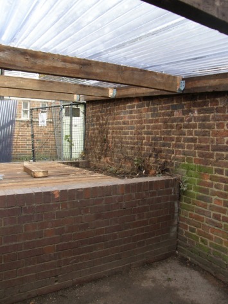
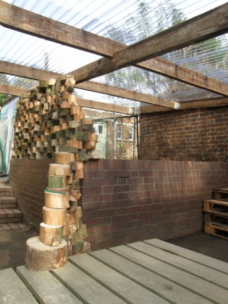
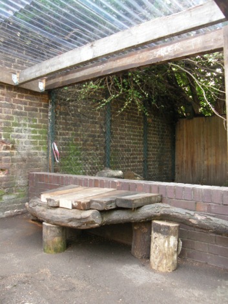
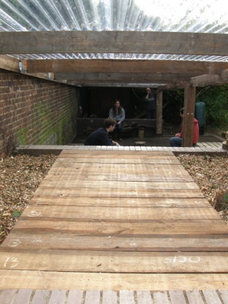
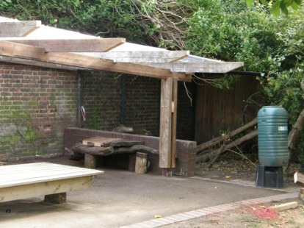
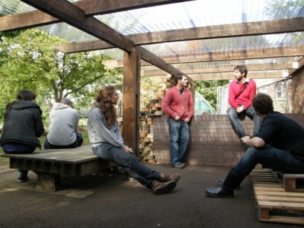
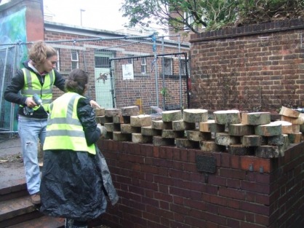
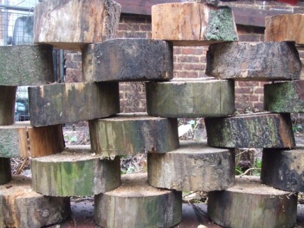
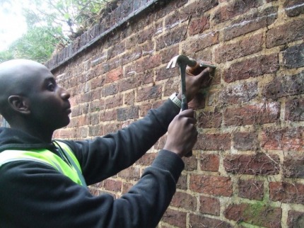
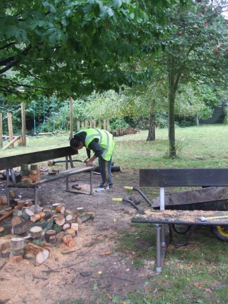
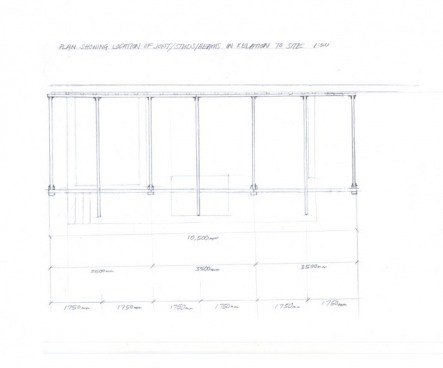
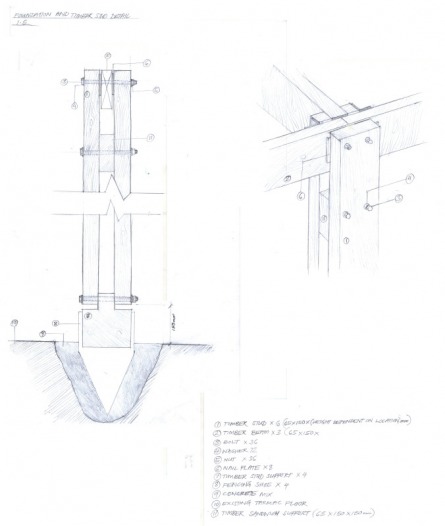
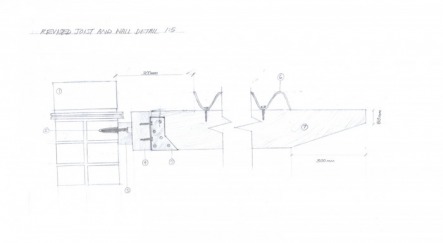
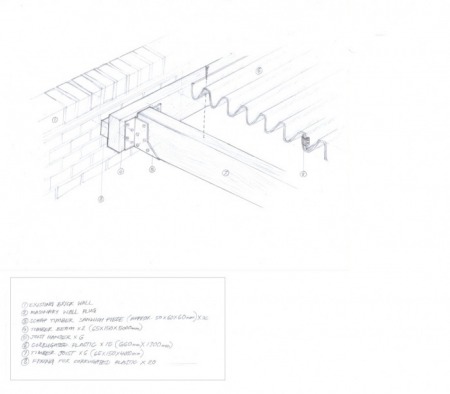
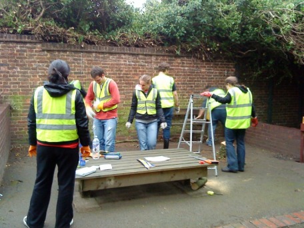
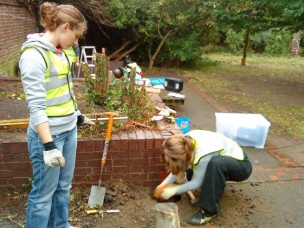
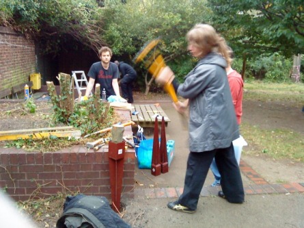
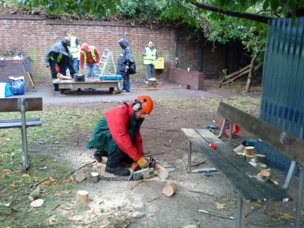
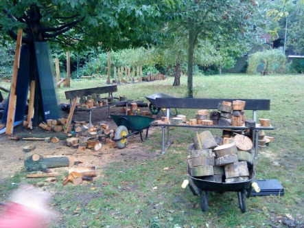
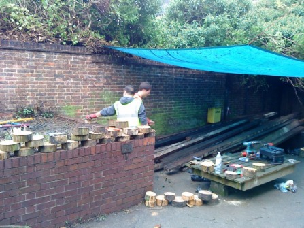
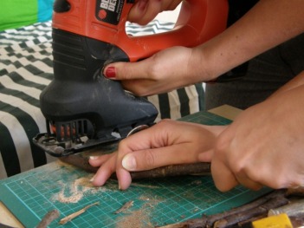
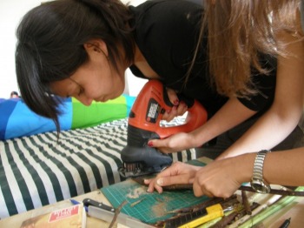
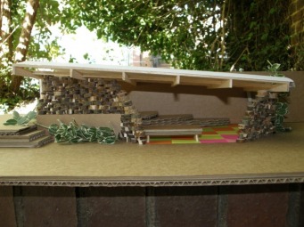
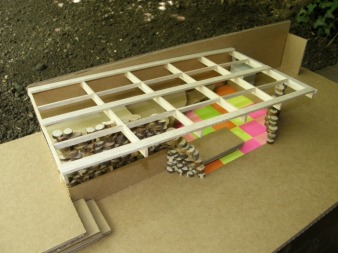
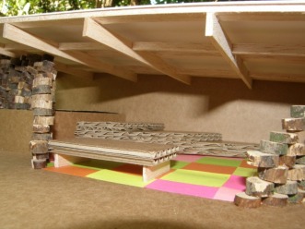
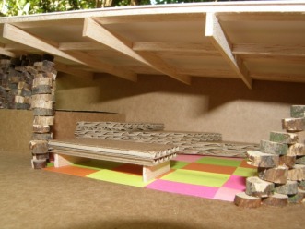
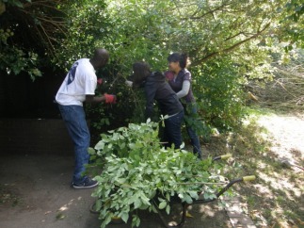
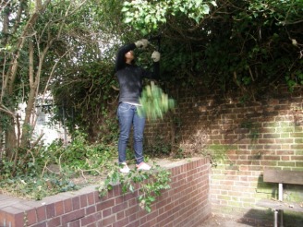
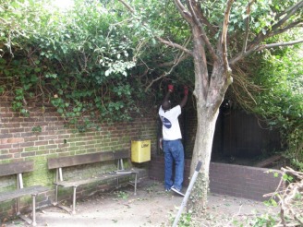
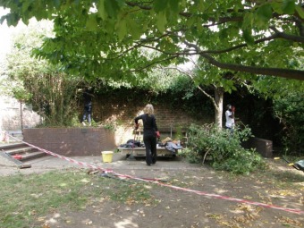
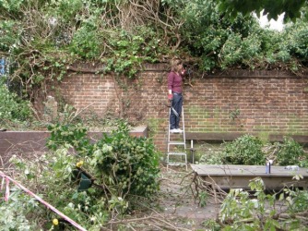
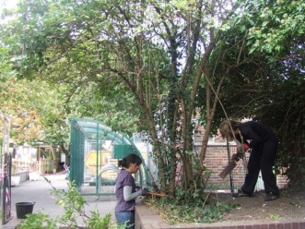
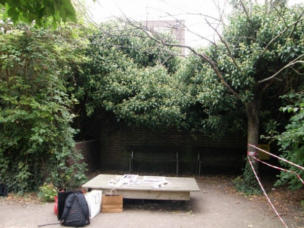
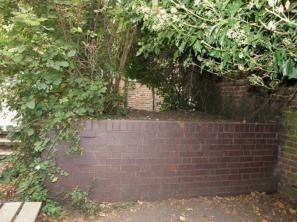
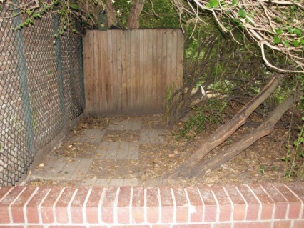
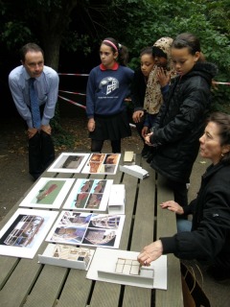
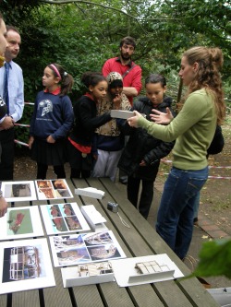
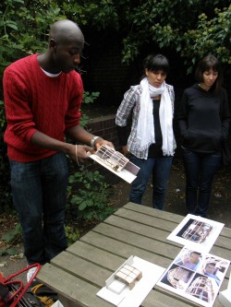
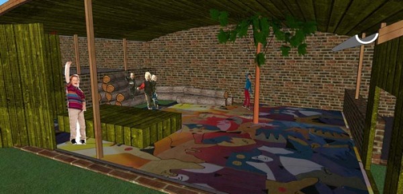
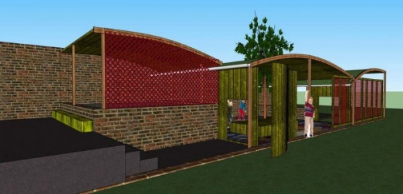
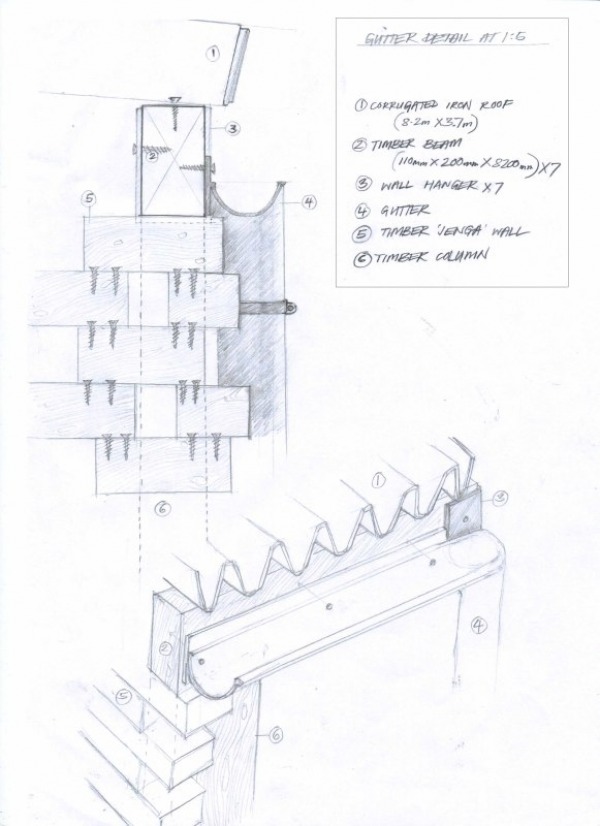
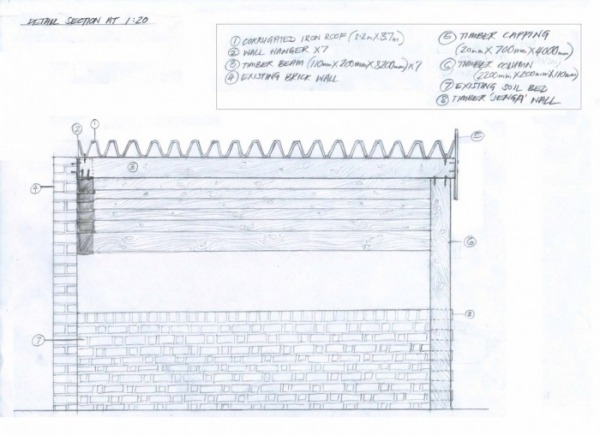
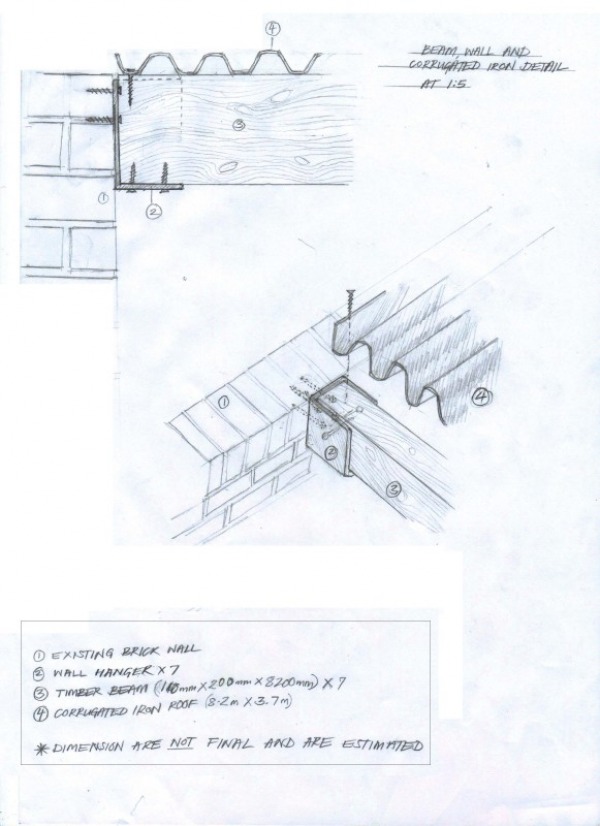
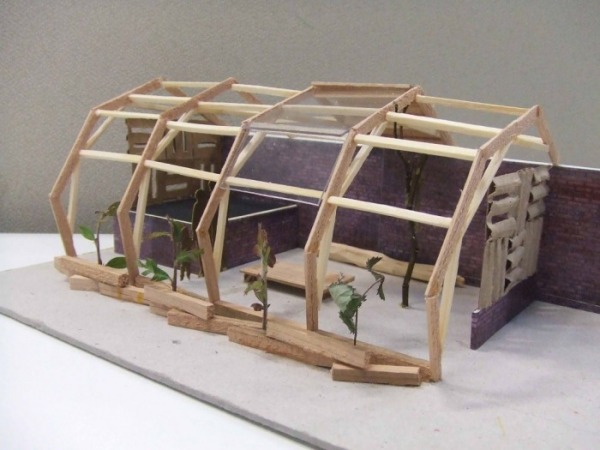
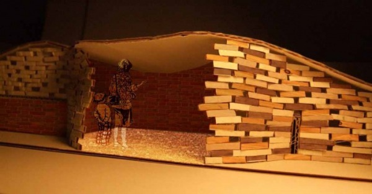
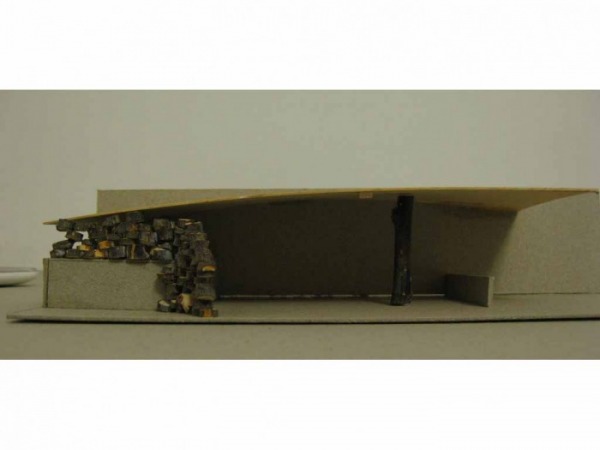
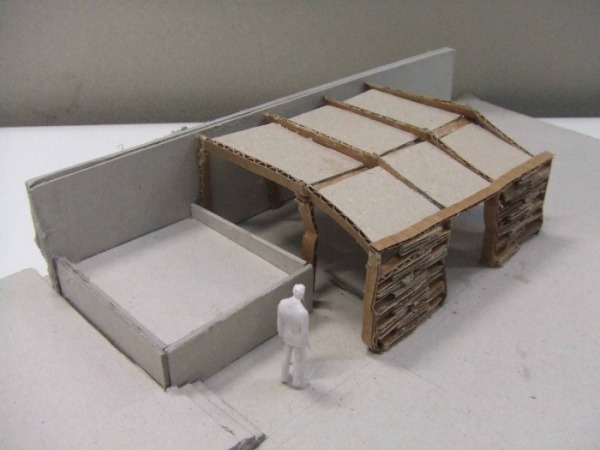
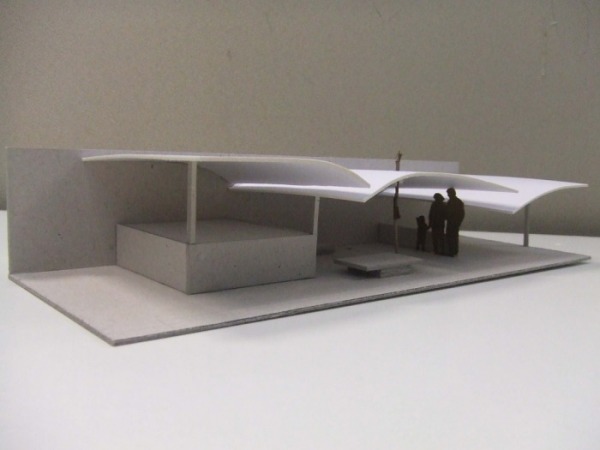
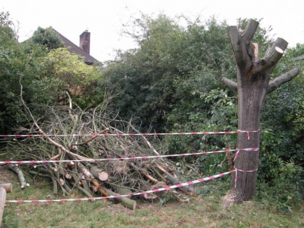
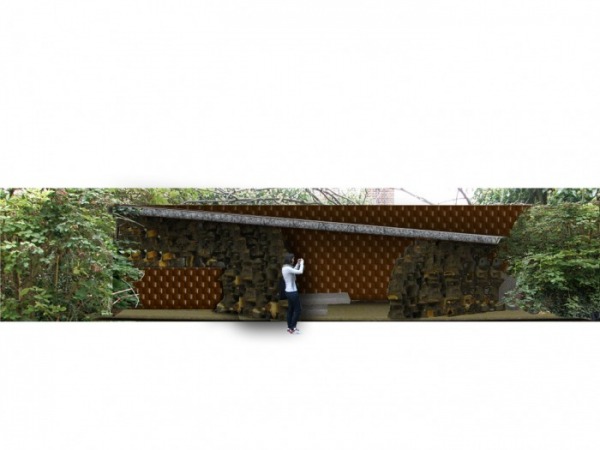




 RSS Feed
RSS Feed