After a discussion with Roland, Ibrahim designed a final plan showing the location of all joist, studs and beams in relation to the site and detail drawings of foundation and timber stud.
Plan of frame
Foundation and timber stud detail
Revised wall and joist detail
On Monday, the 05/10/09, the construction begun. We faced several problems in the beginning, with the existing benches, the digging for the foundations and the delay of the timber delivery. However, by the end of the day we managed to complete the foundations and build part of the "jenga" wall. Fortunatelly, we had extra help by two experts, who cut the trunks in proper pieces for this "jenga" wall. Thank you guys!
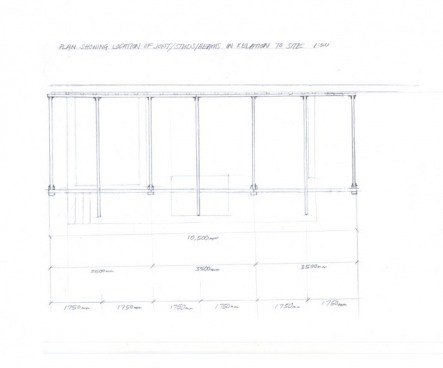
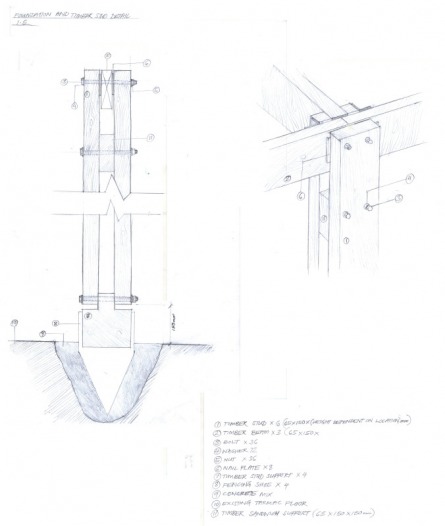
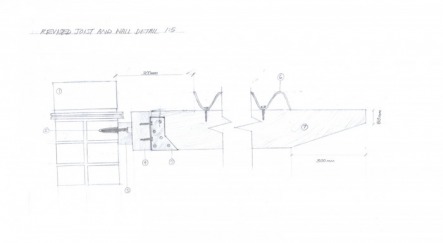
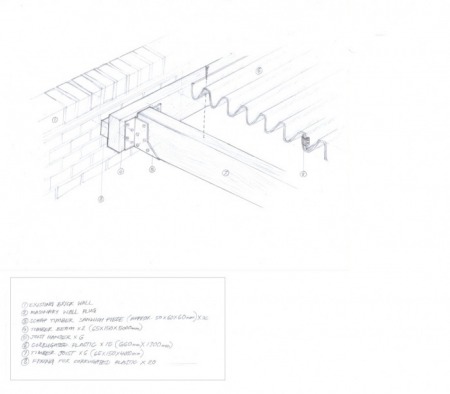
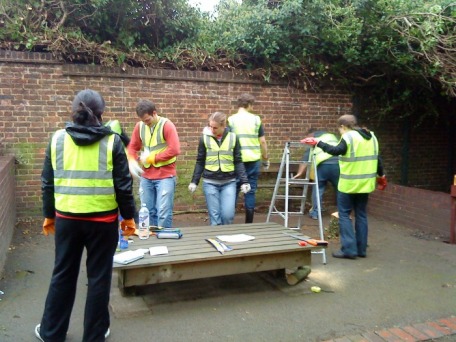
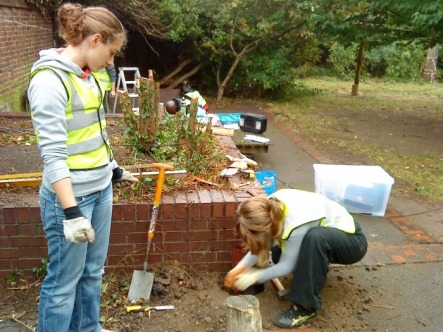
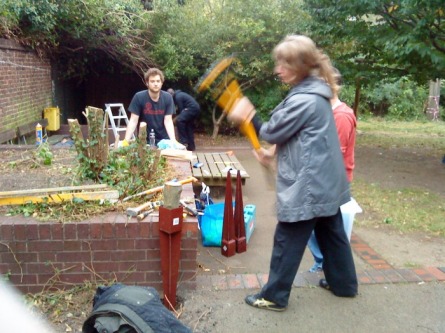
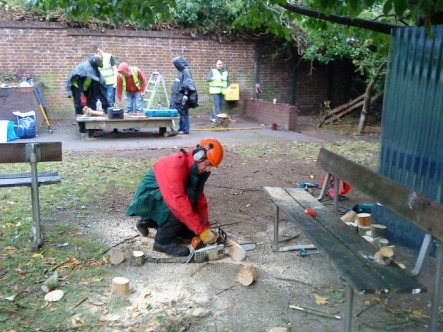
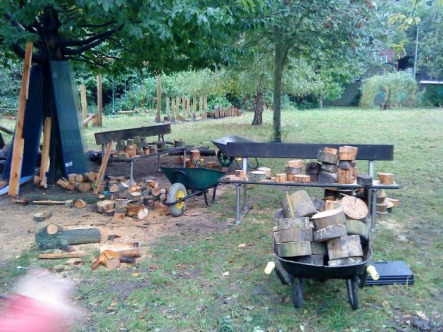
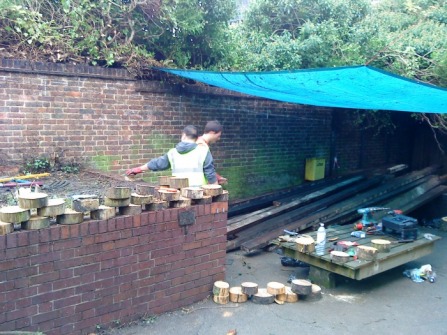

 RSS Feed
RSS Feed